Architecture
Architecture in Suva is reflective of the many different influences over time. These include the indigenous itaukei people who first occupied the land, other Pacific Islander, Asian and Indian migrants who settled since the late 1800s, and government officials and traders who built large colonial dwellings in and around the town centre.
Last updated on 09 May 2025
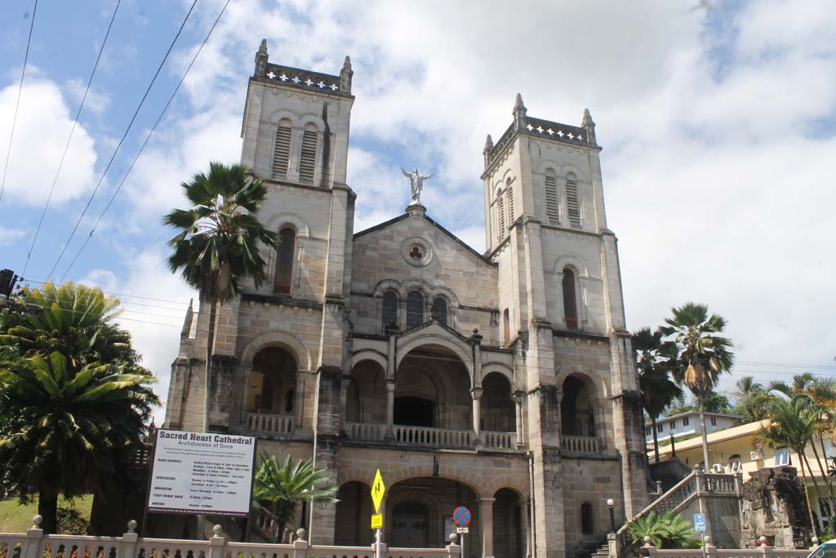
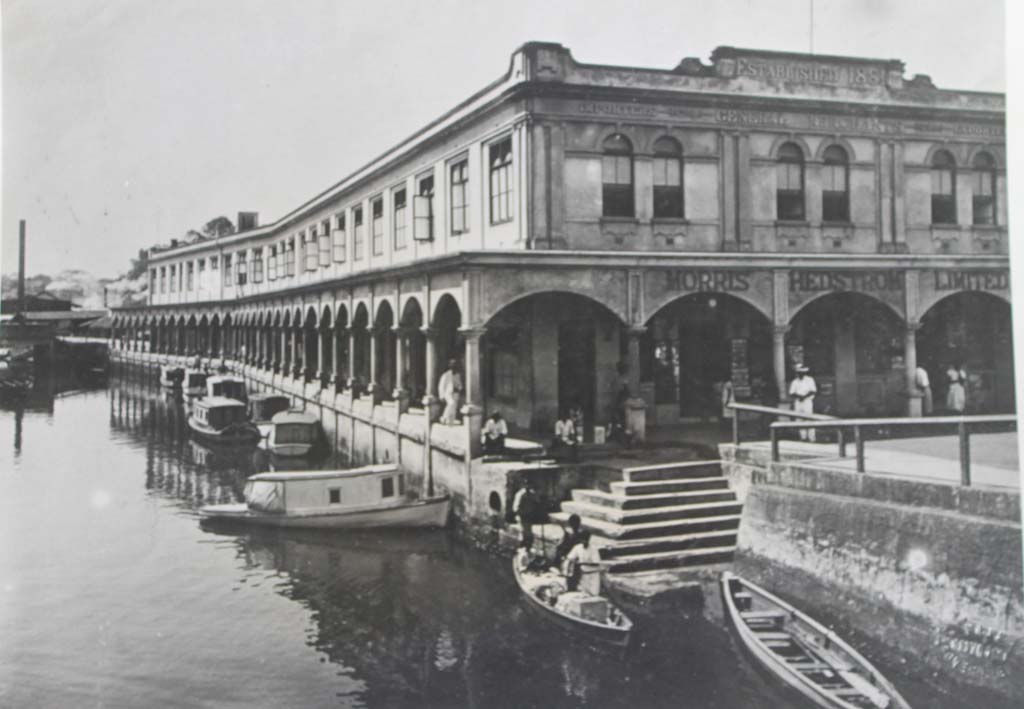
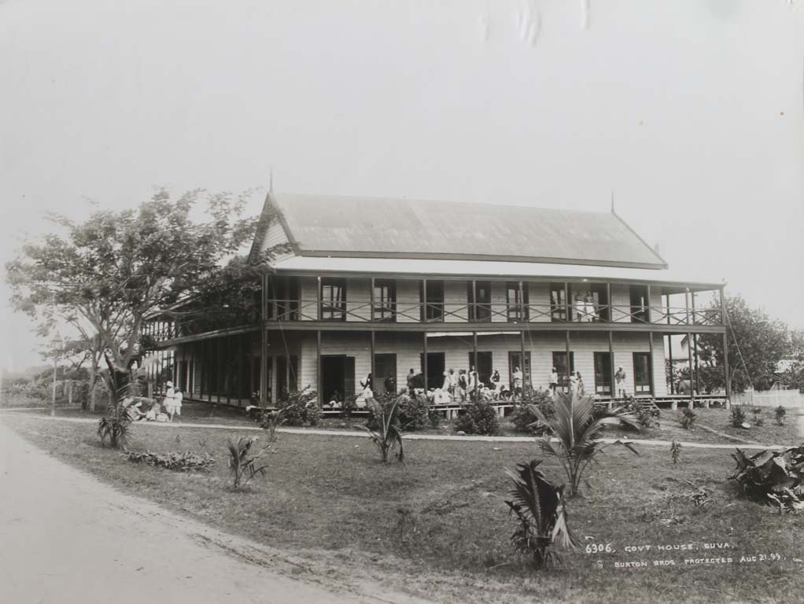
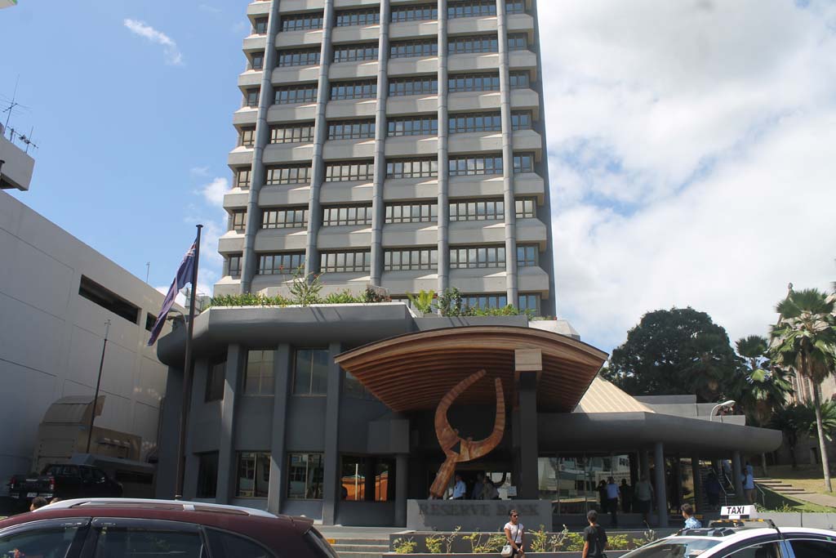
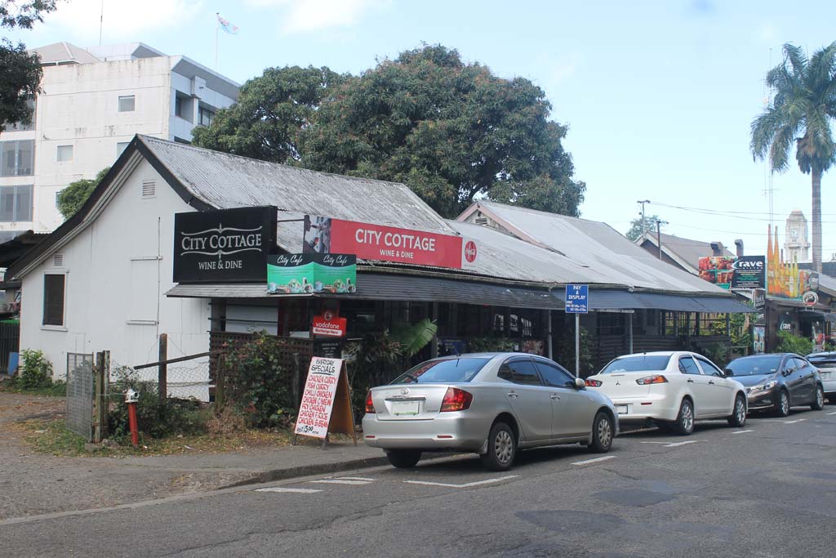
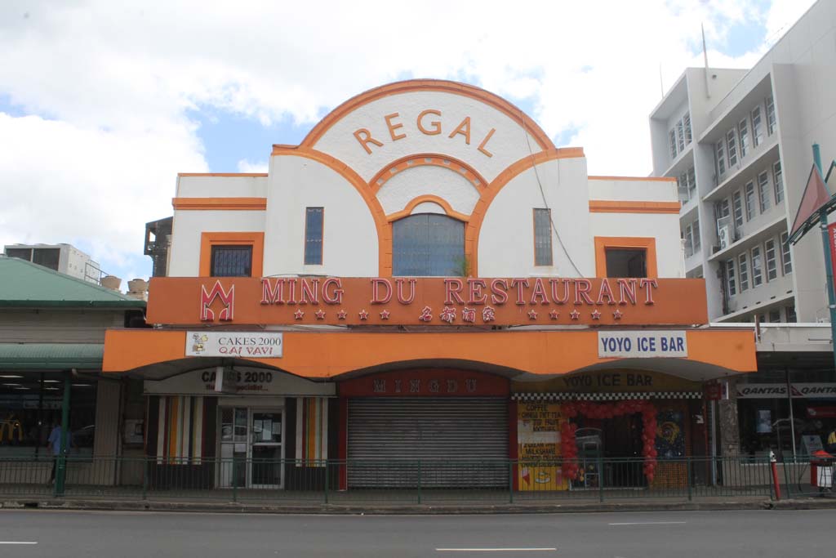
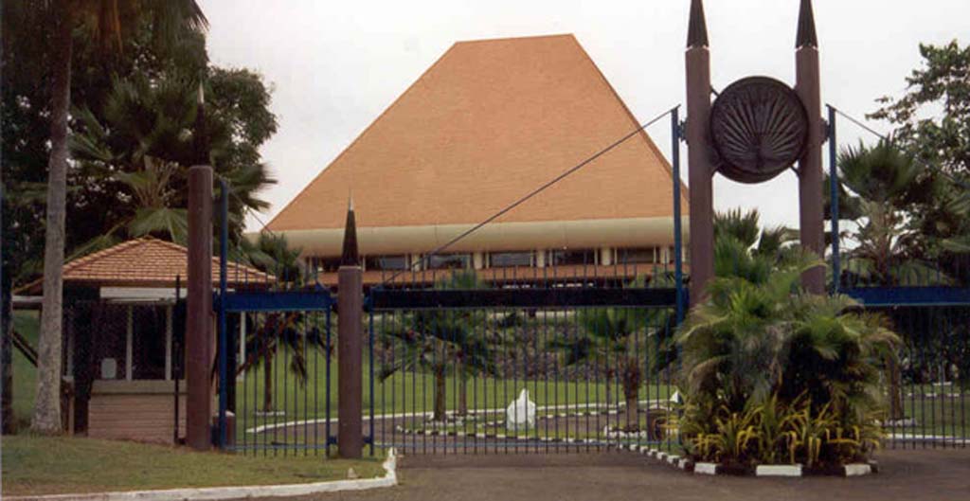
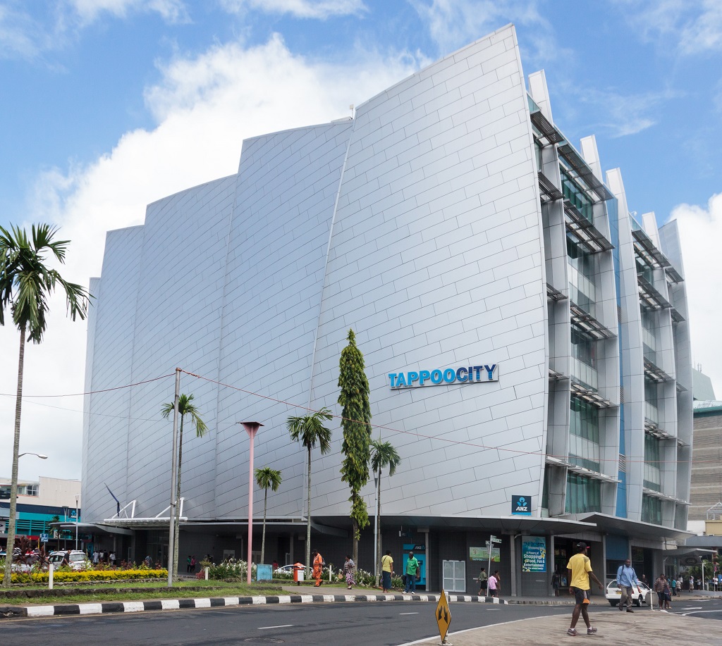
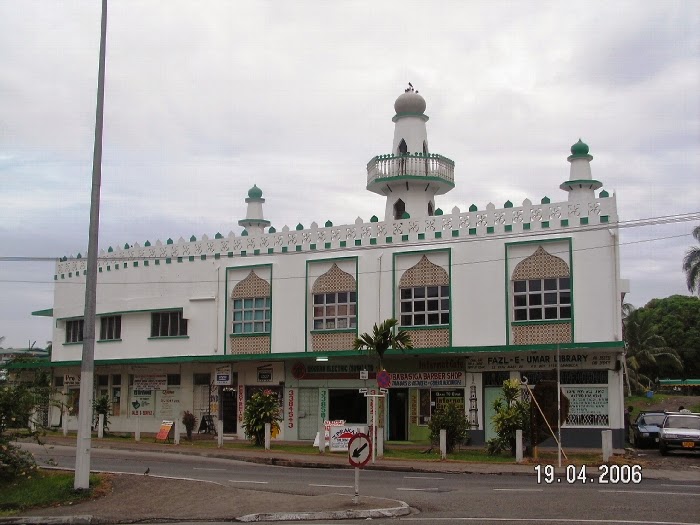
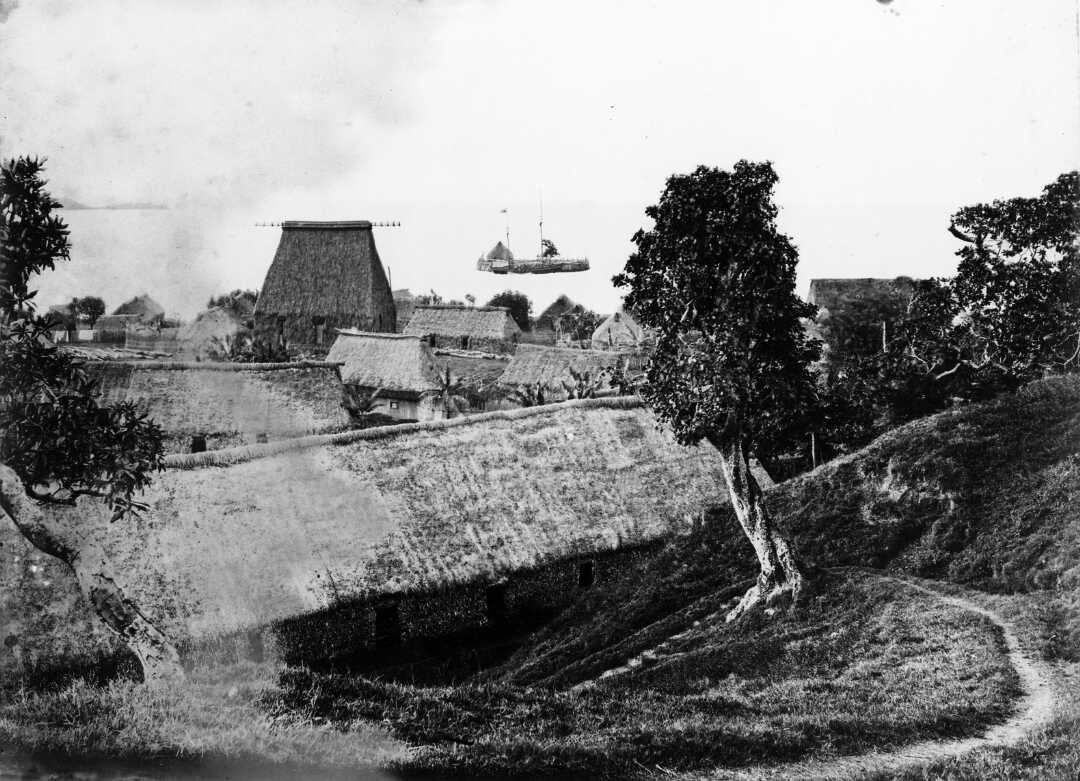
Timeline
By Mere Naulumatua
Architecture in Suva is reflective of the many different influences over time. These include the indigenous itaukei people who first occupied the land, other Pacific Islander, Asian and Indian migrants who settled since the late 1800s, and government officials and traders who built large colonial dwellings in and around the town centre. Architecture of the present day often blends these styles with advancements in building construction materials and methods.
The original villages in the Suva Peninsula would have lived in traditional Fijian Bures, in villages set up traditionally with a village green (rara), taking the most prominent location with a view perhaps, and houses demarcated set around the rara according to status within the village. Some of these characteristics have been replicated in the designs of modern Fijian architecture today. For example, the layout of the Parliament House in Veiuto was designed according to a traditional village with the main Parliament set with the highest roof compared to the other buildings located around it. The Great Council of Chiefs complex in Draiba also blends traditional and modern styles.
During the Colonial Government era roughly from 1870 – 1970, British subjects who had come through Australia influenced the architectures of buildings in Suva. Victorian colonial architecture designs meshed with Queenslander wrap-around verandahs which is evident in the design of Government House, Grand Pacific Hotel, Colonial War Memorial Hospital, and Borron House.
Art Deco style is evident in the facades of some government buildings, the Seventh Day Adventist Church on Thurston Street and the Regal Theatre.
Churches are primarily constructed of ornate masonry, such as the Sacred Heart Cathedral and the Holy Trinity Cathedral. The Samoan Congregational Church is the exception because it follows a traditional Samoan fale design. There are also numerous Indian temples and mosques scattered around the outskirts of Suva.
While topography may have played a part in the layout of city streets, the American’s left their grid layout stamp in the suburb of Toorak, which at the time was a prime area, inhabited by the business people of Indian and Chinese decent.
In the 2000s, construction method advancements are evident in the design of Ra Marama House and Kadavu House which were constructed in record time (by Fiji standards at least) using pre-cast concrete slabs.
In the present day, skyscrapers in Suva appear to be inspired by mass produced material; concrete (Carpenters Fiji Limited-MHCC), clip on facades (Tapoo Building – Tapoo City) and glass. Some buildings have incorporated Fijian symbols, like the Reserve Bank of Fiji which has a large domodomo at its front entrance.
Architecture is fluid and if we stand back and peel away the layers history, culture and influences of the times will reveal themselves.